WOODLAND OASIS
Easton, Connecticut
Located on the southwest corner of this rustic estate, this unique pool house blends seamlessly with its surrounding landscape. Taking inspiration from mid-century modern principles, the structure features a spacious lounge with large glass walls, a kitchenette tailored to the client’s needs, a bathroom, and changing room. The lounge, equipped with a TV area, indoor fireplace, and built-in storage, opens to the dining and game areas, all accessible through sliding glass walls that connect the space to the outdoor pool and spa. The project creates a multi-season destination, where the boundaries between indoor and outdoor spaces are blurred. Local materials anchor the building in its surroundings, ensuring it complements the existing mid-century home. A highlighted feature is the expansive steel and glass sliding walls, offering unobstructed views of the New England woodlands. The design addresses the challenge of balancing transparency with function, framing views of the landscape while providing a comfortable, anchored destination. The combination of warm cedar, textured natural stone, and subtle lighting creates a welcoming atmosphere. The central fireplace and soft glow from the lighting contrast with the coolness of the pool’s water, while the 'Universe' light fixture in the vaulted ceiling space adds a magical touch, making this pool house a unique and inviting retreat.
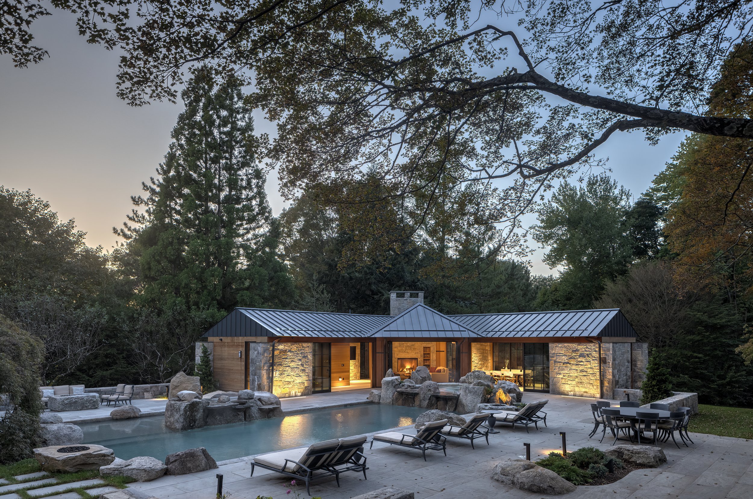

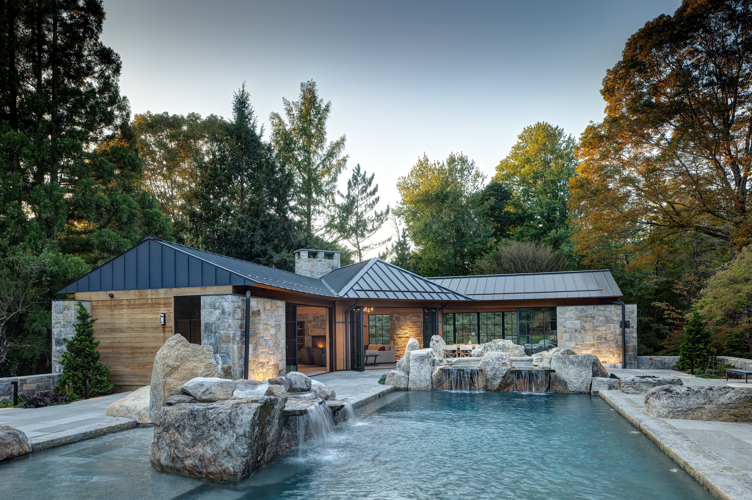
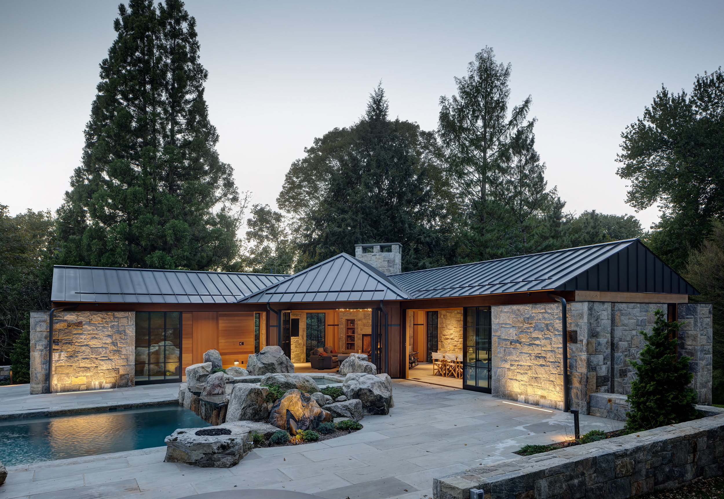
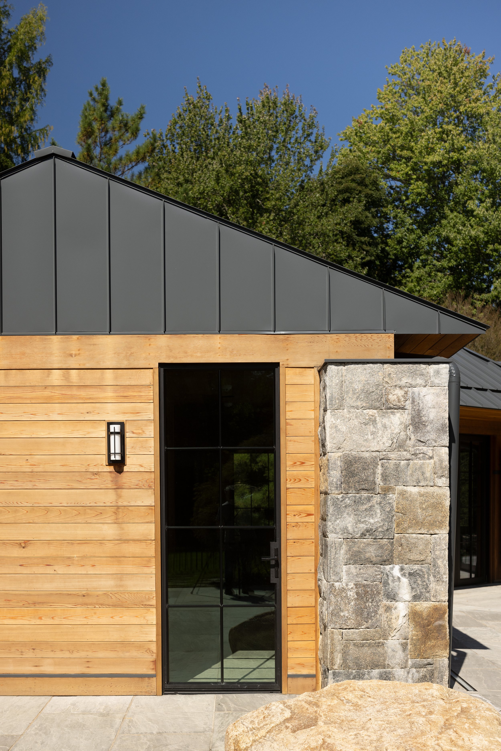
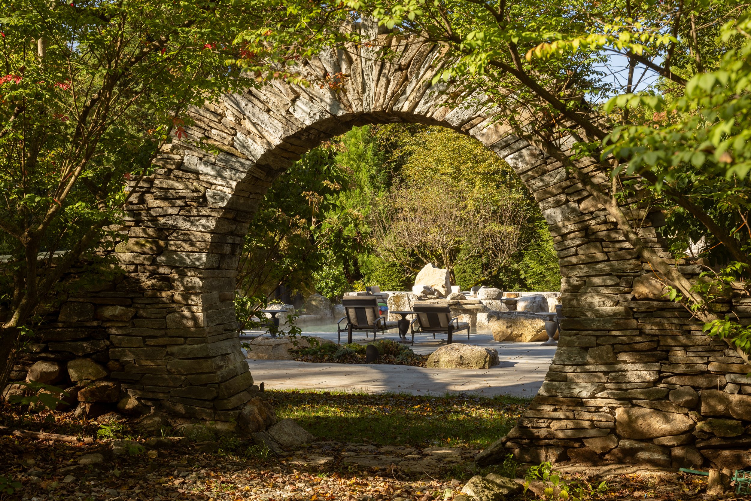
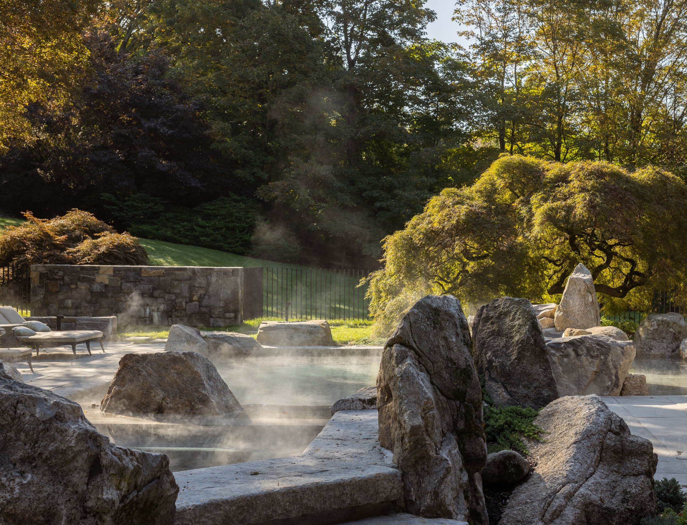
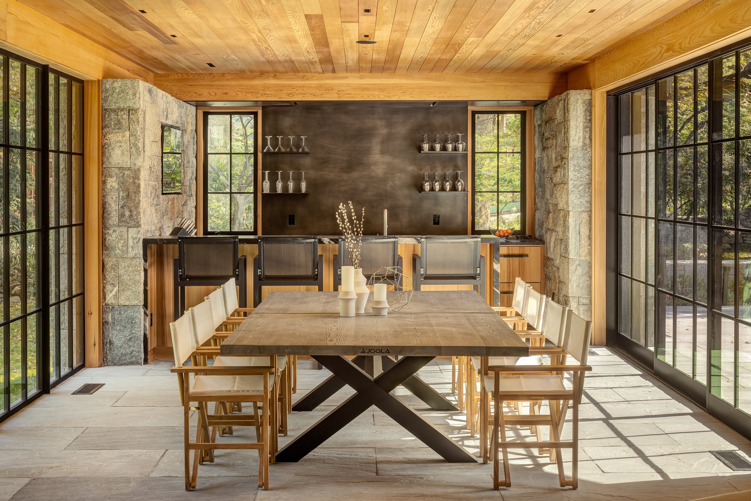
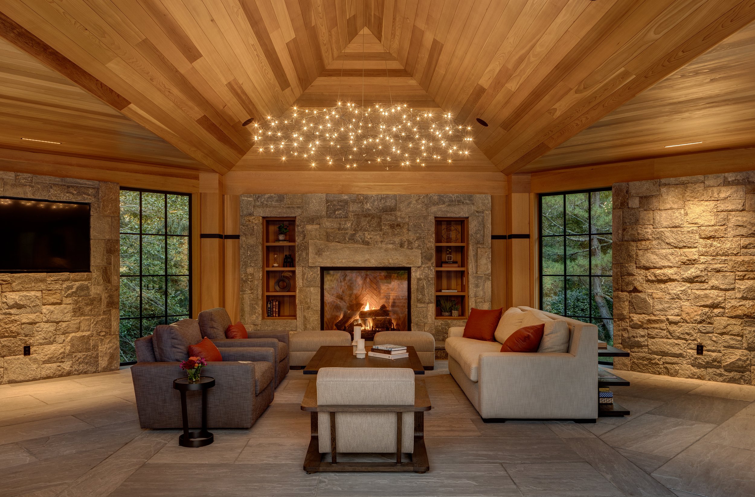
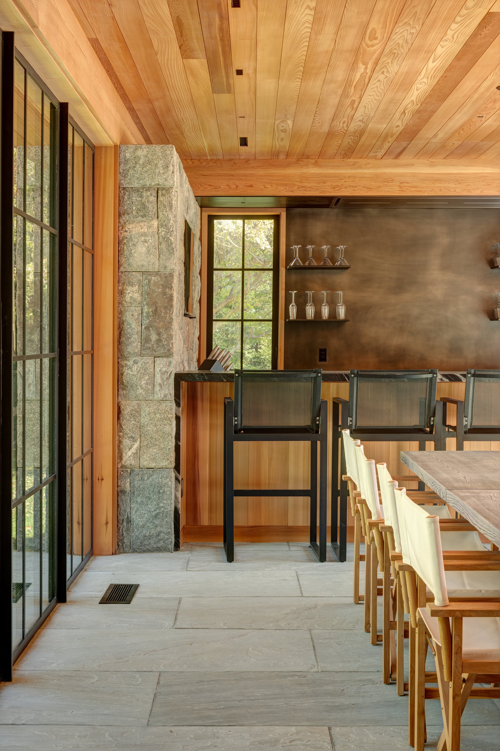
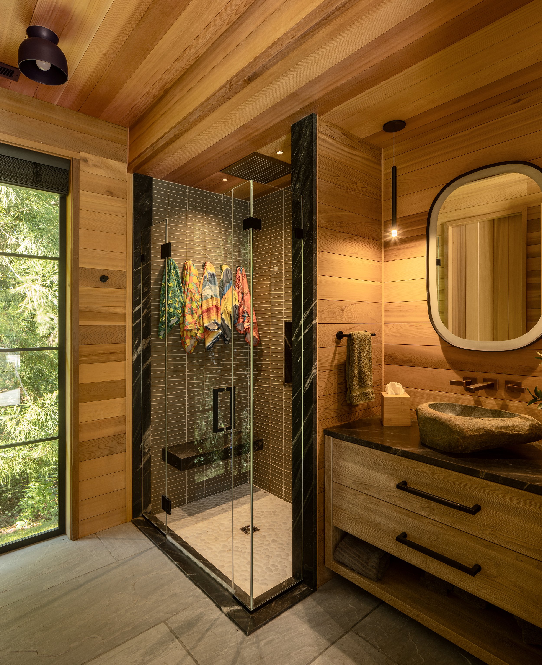


RECOGNITION
A-List Finalist: Pool House Design










