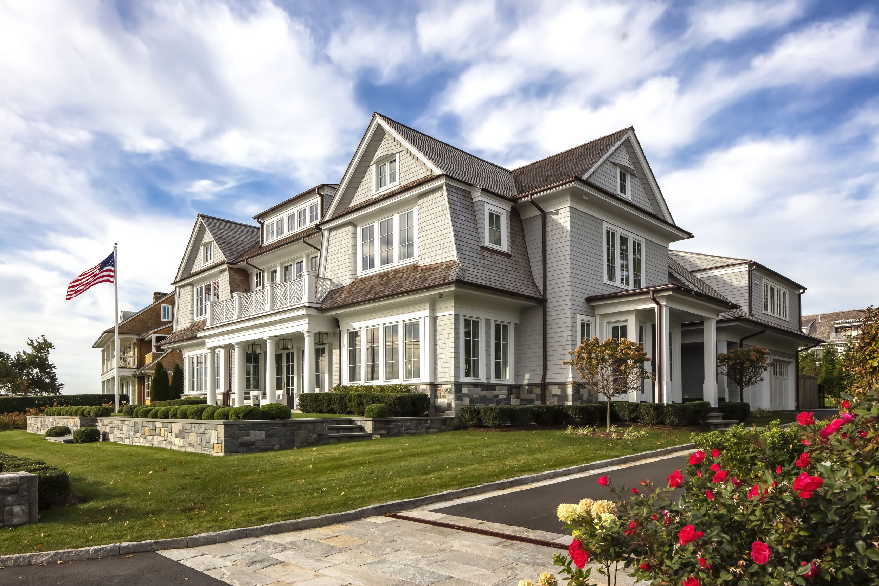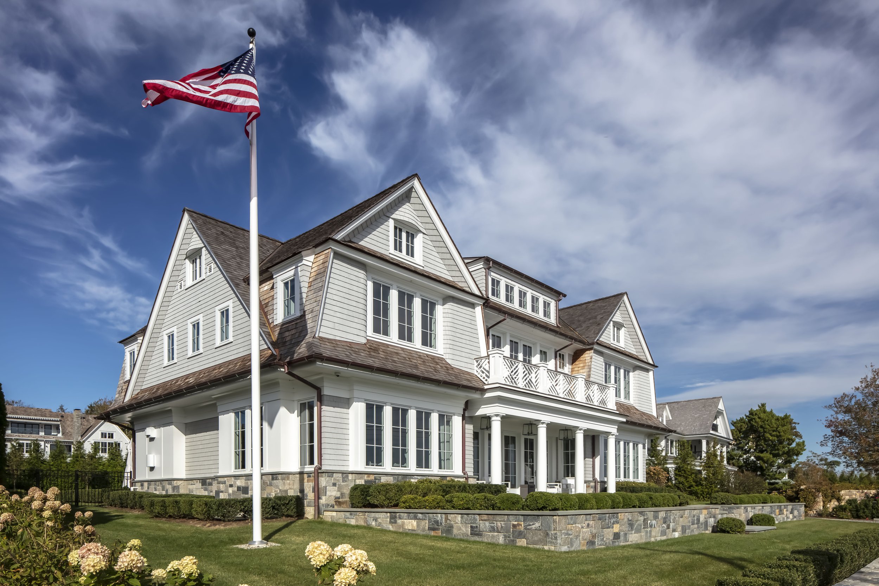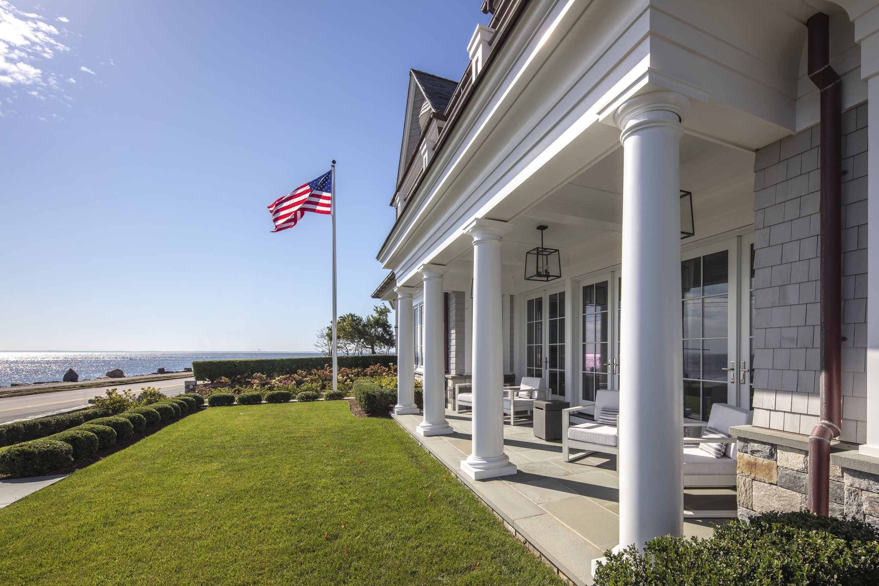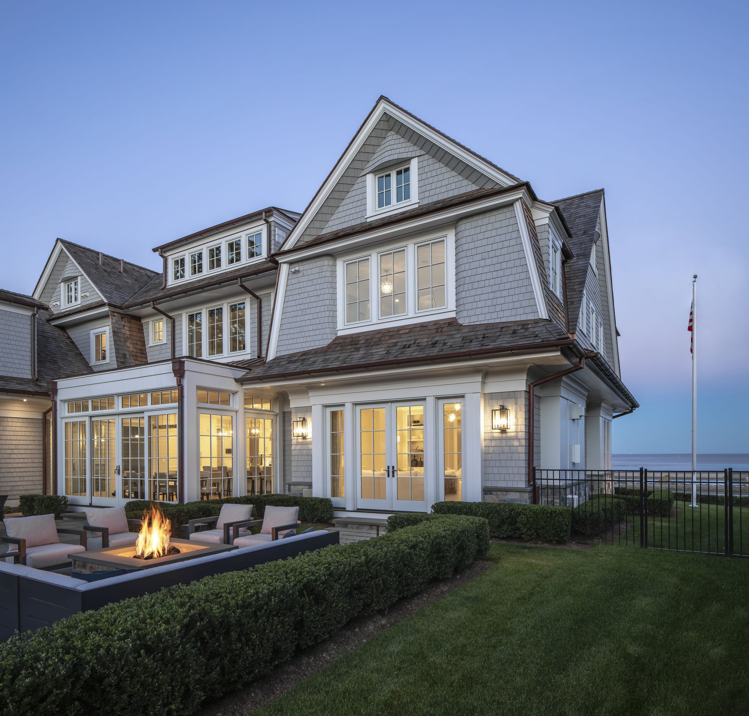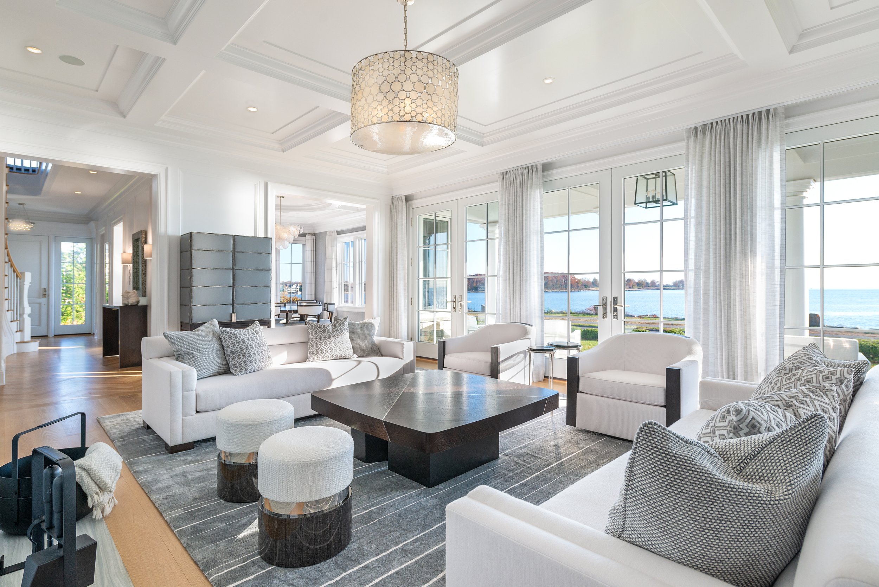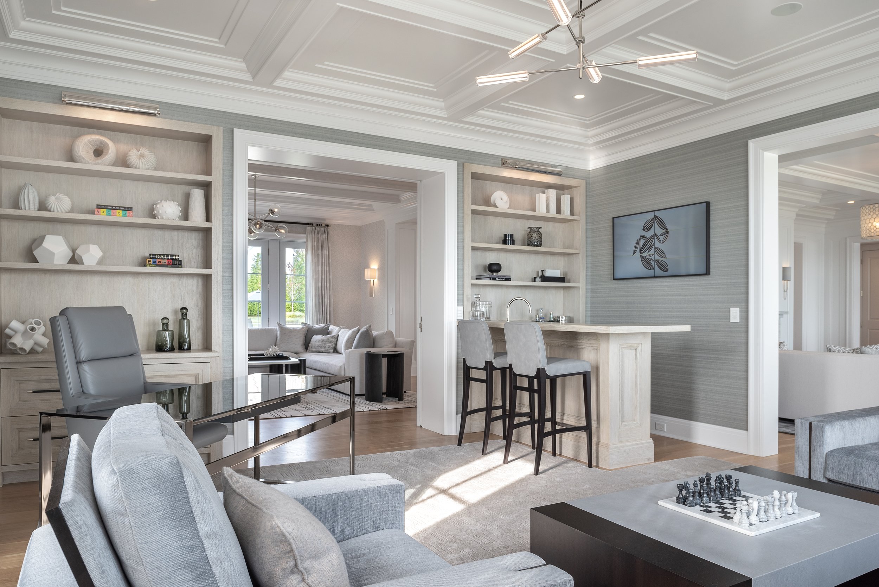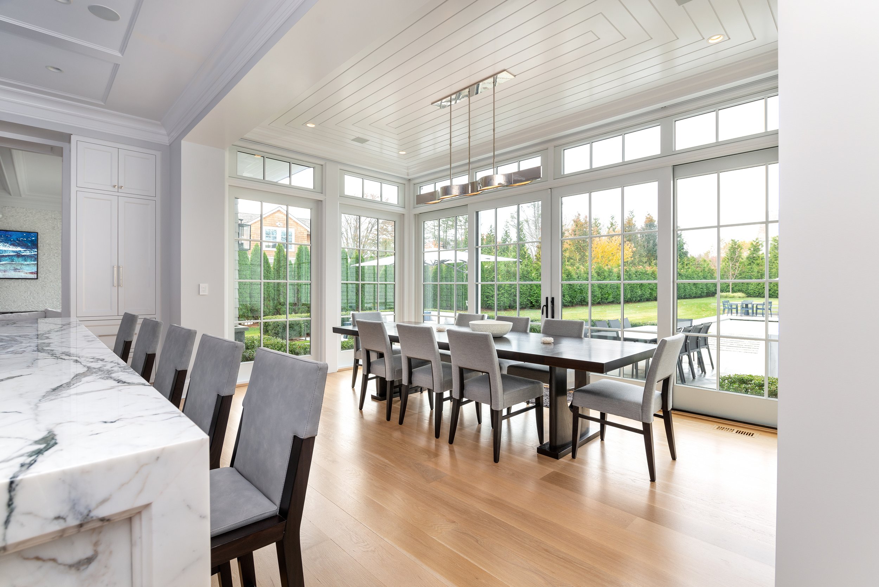SEASIDE PROMENADE
Westport, Connecticut
Located in the premier waterfront neighborhood of Compo Beach, Westport, this home took inspiration from other classic waterfront communities such as Watch Hill, Rhode Island, and the Hamptons. The front gabled facade features skewed walls with rounded corners and shingle detailing, creating visual movement within a classical form. Protruding sidelights at the front door offer views of Long Island Sound, highlighting the entry and reinforcing the project’s focus on water vistas. The primary challenge was positioning the building to give prominence to the street-side facade while excluding the front entry. The floor plan’s design prioritizes views of Long Island Sound, ensuring prime spaces were not consumed by circulation. By relocating the front entry to the side and surrounding it with glass, we preserved its significance while maintaining unobstructed views from the interior. Meanwhile, private family spaces are located at the rear to provide privacy from the pedestrian promenade. A standout feature of this design is the breakfast room, fully enclosed by glass, which allows natural light to flood the kitchen and create an open, inviting atmosphere.
