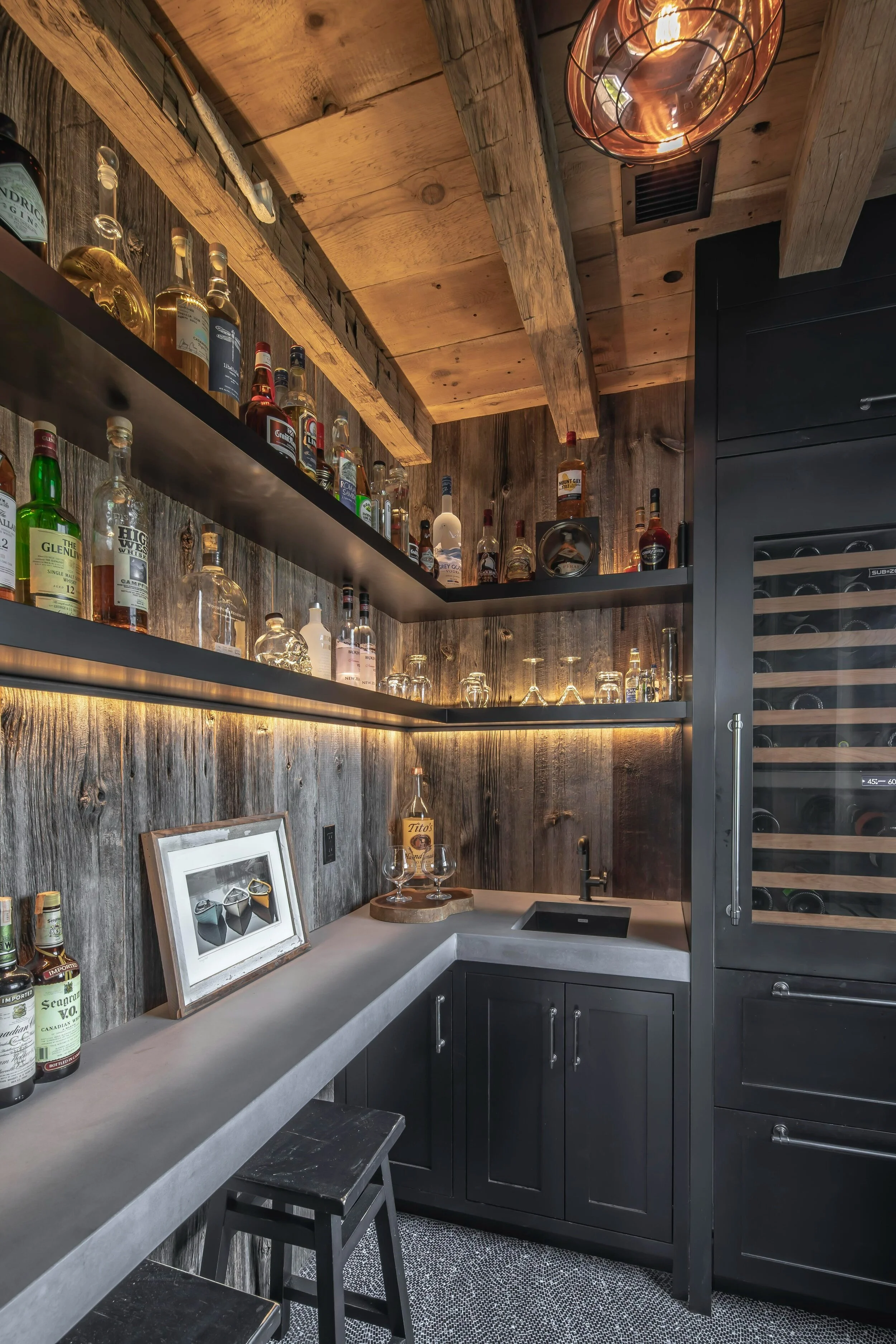BEACHFRONT PERCH
Fairfield, Connecticut
This waterfront home is designed to offer breathtaking Long Island Sound views from every room. Its casual yet elegant architectural style seamlessly integrates with the Fairfield Beach community. In compliance with FEMA flood regulations, the structure is elevated, creating a versatile lower level with a garage, storage, and an outdoor lounge featuring a fireplace and ping-pong table. An outdoor shower, crafted from a wooden surfboard, adds a unique touch. The open interior blends the kitchen, dining, and living areas, with a cove-lit ceiling above the dining space and an oversized fan to capture seaside breezes. Adjacent to the living room, a speakeasy bar, hidden behind a bookshelf door, offers reclaimed wood finishes and up-lighting to highlight the shelves. The second floor includes four bedrooms and a guest suite on the first floor, along with a yoga/fitness room. The master suite boasts its own fireplace, but the highlight is the luxurious master bath, featuring a freestanding soaker tub, illuminated mirrors, and a shower with a rainhead faucet and specialty tile accentuated by light. Designed for our client’s needs, this home offers a sophisticated, family-friendly sanctuary















RECOGNITION
A-List Finalist: Adult Play Space










